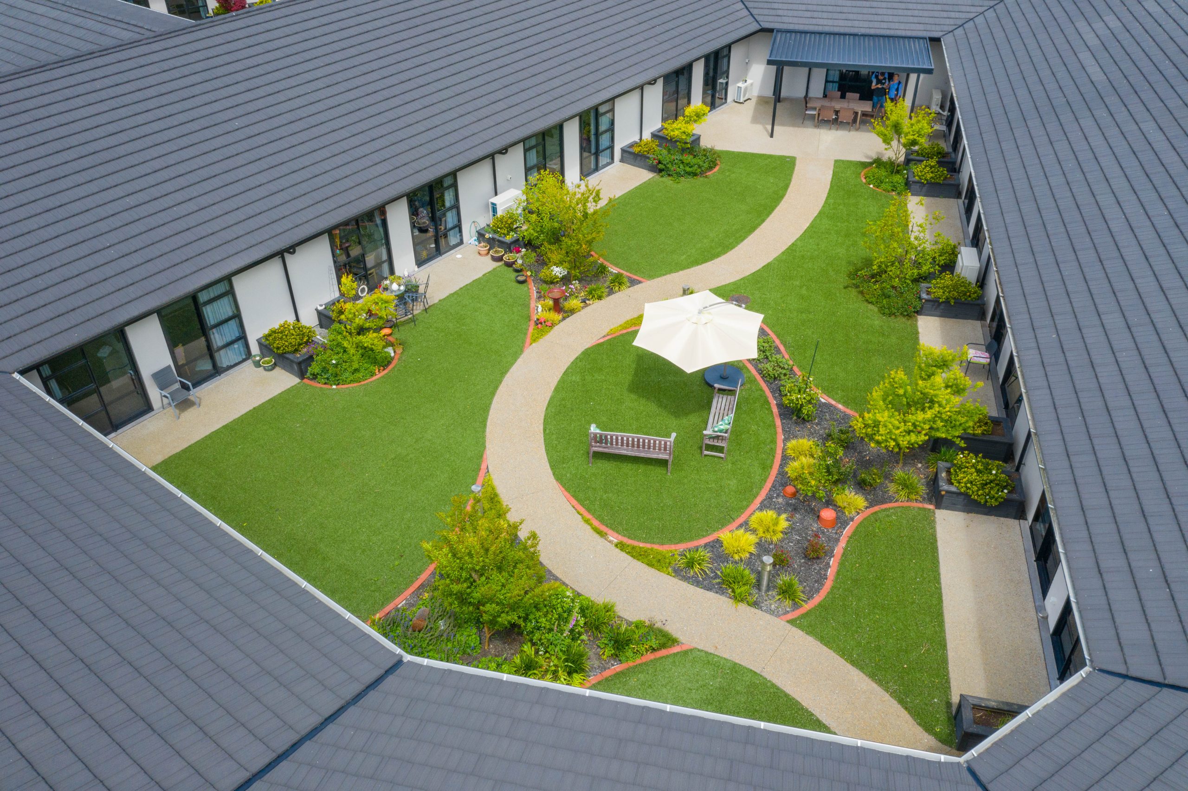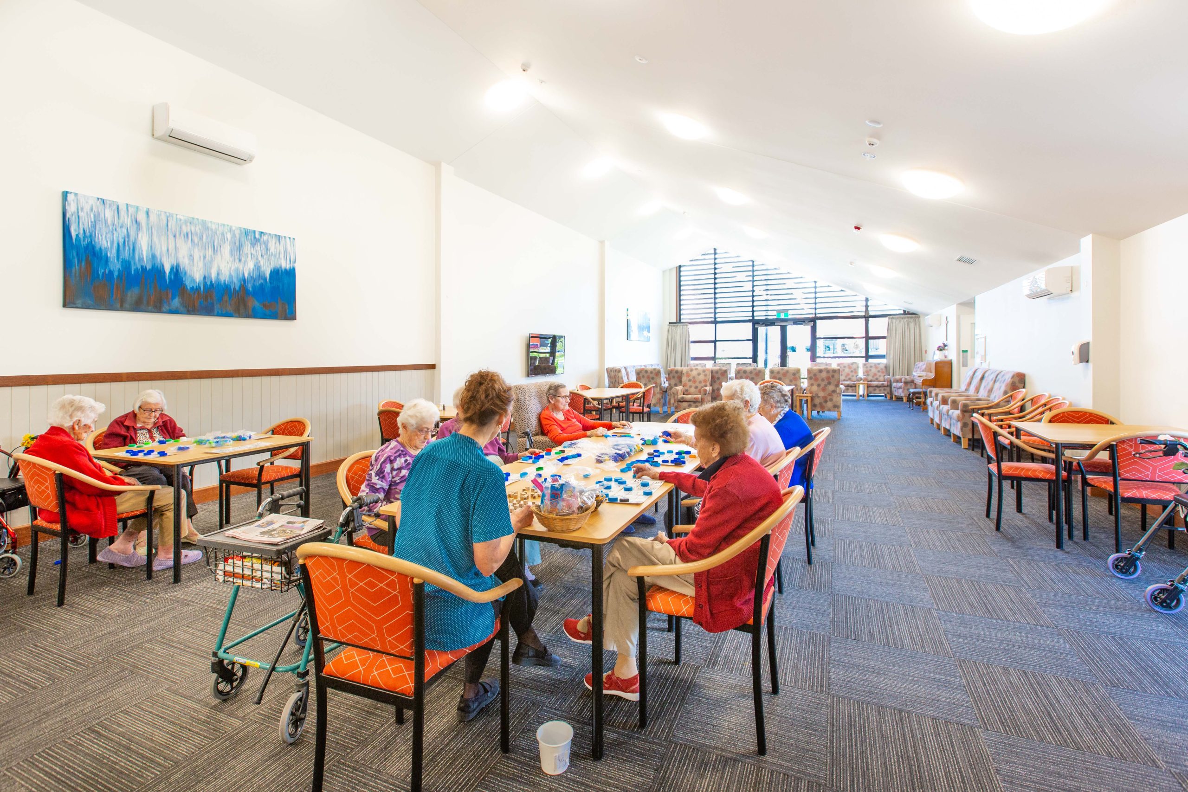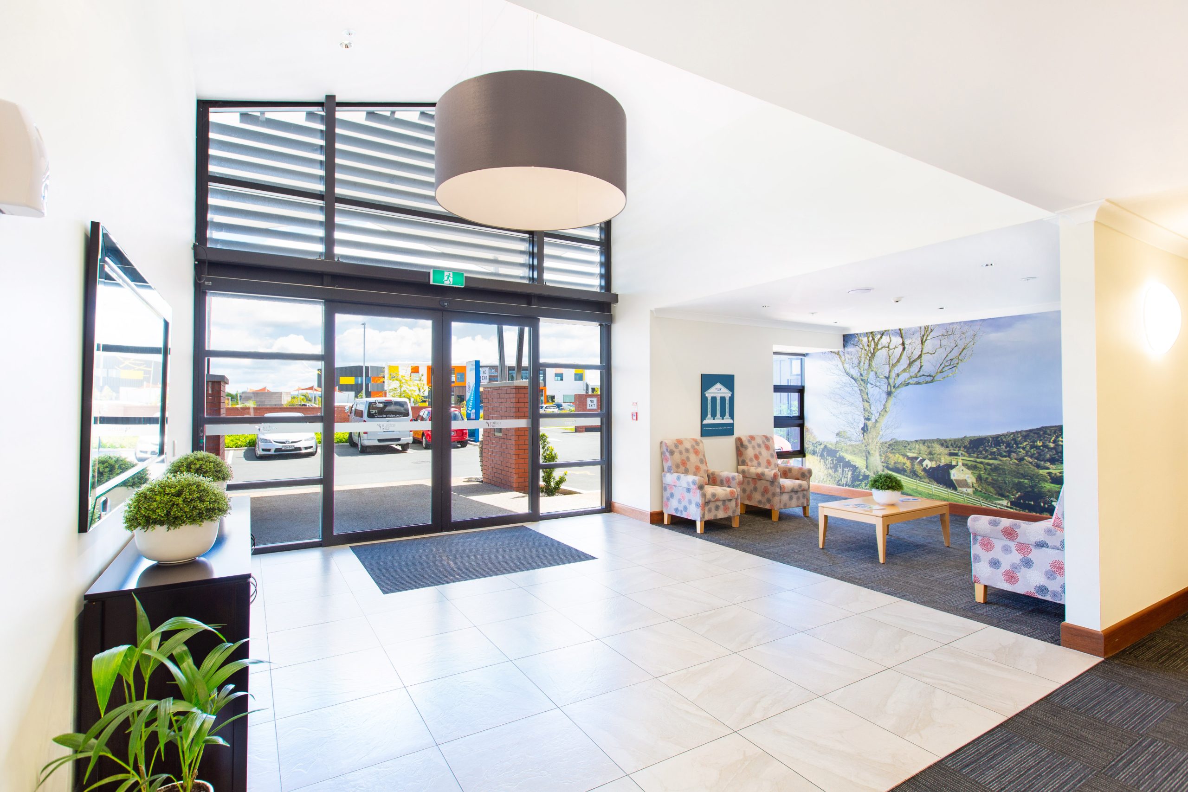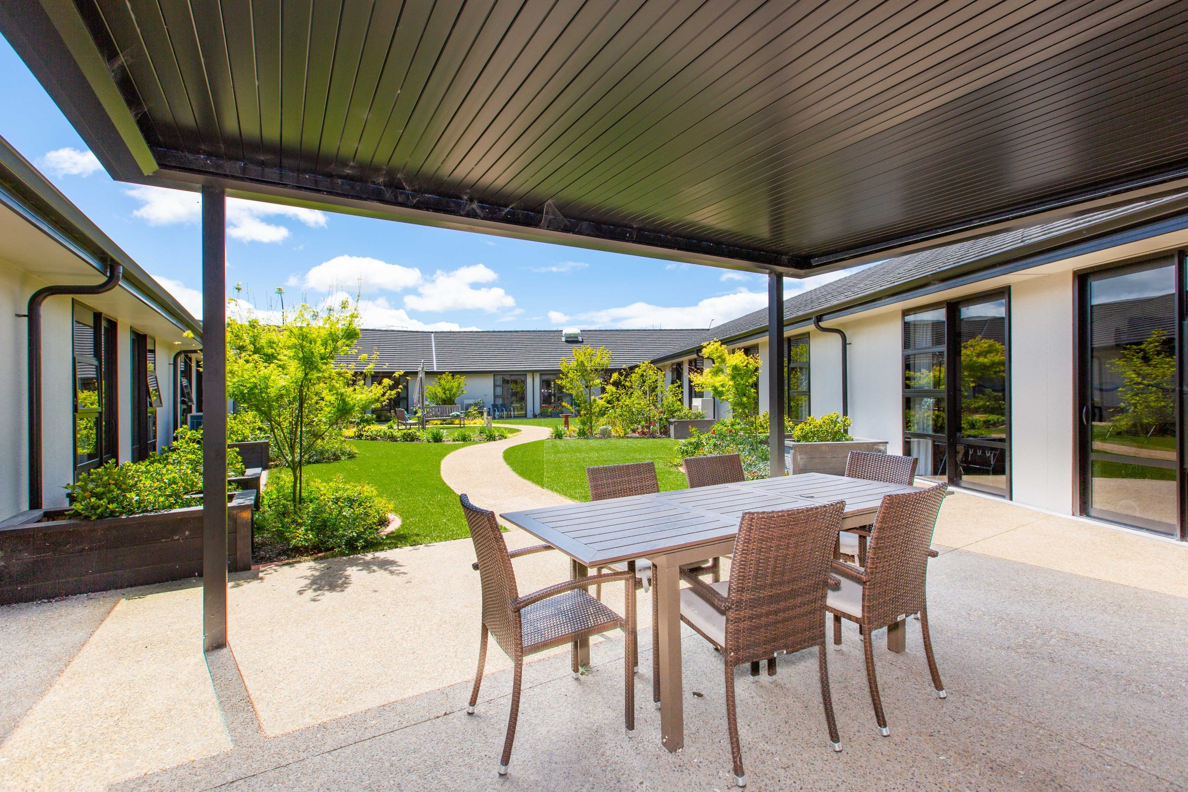RADIUS GLAISDALE RESIDENTIAL - A STATE-OF-THE-ART FACILITY
The Radius Glaisdale Residential Care Facility opened in September 2017 in Flagstaff, Hamilton, and combines clinical excellence with unparalleled support services and state-of-the-art amenities.
The Radius Glaisdale project was an invited tender process and Lobell were one of the hand picked businesses chosen. They were looking for a company who could deliver a quality build on time and on budget and Lobell stood up to the challenge and delivered everything they had hoped for.
The Radius Glaisdale Residential Care Facility is purpose-built to provide expert nursing, dementia, palliative and respite care on a permanent basis. The facility consists of 80 bedrooms (40 hospital rooms for supported living and 40 secure rooms for dementia patients),

two resident lounges with varying kitchen and dining facilities, a full commercial kitchen, activity rooms, secure courtyards, dedicated spaces for nursing, office and support staff, a laundry and a caretaker, spanning over 3,300m2.
Bill Young, a specialist in concrete formwork and foundation building, kicked off the project. Jason McCarthy, the project manager from Creative Project Solutions had this to say “Bill was awesome to deal with. Bill handed the project over to Leon from Lobell. He then ran it on a daily basis. Leon was outstanding, he was well-organised, understood the building details and also saw the bigger picture.”
This project was unique in the way that the client negotiated and acquired cabled services directly with providers in order to save money.
“Lobell impressed on many levels. They had well managed health and safety systems, provided the client with a monthly report update and executed a well-planned out project, to a great level of quality, on time and on budget.”
Jason McCarthy, Senior Project Manager, Creative Solutions Ltd.
This is something that would normally have been taken care of by Lobell as part of their agreement, but in this instance, it was part of the deal and Lobell were happy to oblige and accommodate the suppliers. In the end everyone worked well together and managed the installation process alongside each other without a hitch.
Due to the nature of the facility and the specialist care that it provides, a unique feature had to be incorporated in the build. The services corridor had run through the ceiling space as it had to serve all 80 rooms, have enough room to walk through and had to have added safety measures installed. The ensure all 80 rooms weren’t exposed to potential fire risk at once, Lobell installed multiple fire cells throughout the services corridor (which mirrored those within the building), to prevent the spread of a potential fire.



For a quote or to discuss your next project
