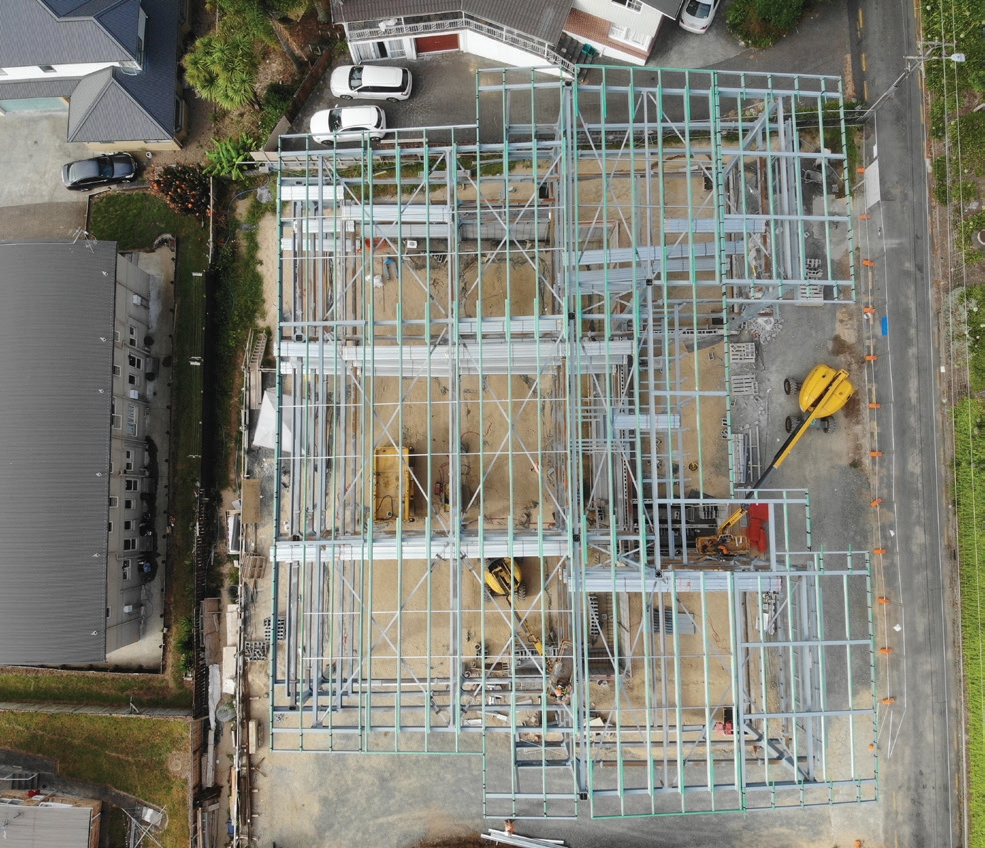Geographical barriers present no issue for the construction of a unique group of apartments at the new zealand training centre.
When zoning for a couple of houses owned by the New Zealand Training Centre close to the university, changed to high density, the opportunity arose to develop the land. Hillcrest Views Apartments were the New Zealand Training Centre’s idea for new living quarters for a greater number of students. Ray Macnee, Director of Hillcrest Views says;
“initially we worked with an architect to design an apartment building that reflected our values and the need for the students to have a place that was relaxing and spacious to live.”
With these initial concepts complete the project was unfortunately put on hold. It was not until Ray was discussing the project with an architect friend on the Gold Coast of Australia that interest

“I have managed and been a part of building projects before but this one was bigger than anything I had been a part of and that was exciting. The team at Lobell were easy and pleasant to work with from the Site Manager to the Directors.”
Ray Macnee

was again sparked in delivering an apartment block that met the needs of the students and the Training Centre. The architect presented a concept that excited the New Zealand Training Centre and the project got underway.
It was soon realised that the difference between Australian and New Zealand building standards would present a major challenge to the team.
Ray says, “Australian building guidelines and requirements are a lot looser due to their climate than here in New Zealand, so we had to create a lot more detail in the consenting process and throughout the build than was required out of Australia. This meant we had to navigate challenges, changes and alterations in a really proactive manner to ensure we met our local regulations.”
“I am thrilled with the final building. The finish is stunning and there are aspects of the building that capture and create a character that is unique for this type of multi-story building.”
Ray Macnee
“With a draftsman in England, an architect in Australia and an architect in Tauranga working on the project, it was always going to be challenging. For us at Lobell, this presented a unique opportunity to get involved in the design and consenting process, a challenge we relished and wanted to be involved in.”
The project was an exciting one for all involved, this was a project we thoroughly enjoyed building. It is not often that you have to work across countries to bring a project to life, but this project proved that it can be done and with a high degree of success.”


And of the completed project Ray has this to say,
“We are really happy with the final build. The building captures a bit of the design style of the Gold Coast with large decks and outdoor living spaces which we love. We are planning another project and we will certainly be looking to engage with Lobell again as they were very helpful, and it was a very pleasant experience.”
For a quote or to discuss your next project
